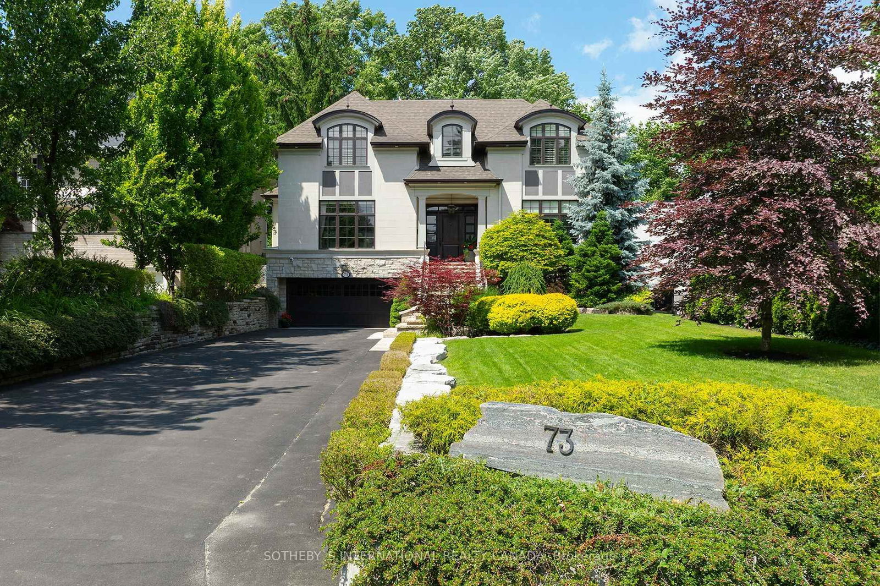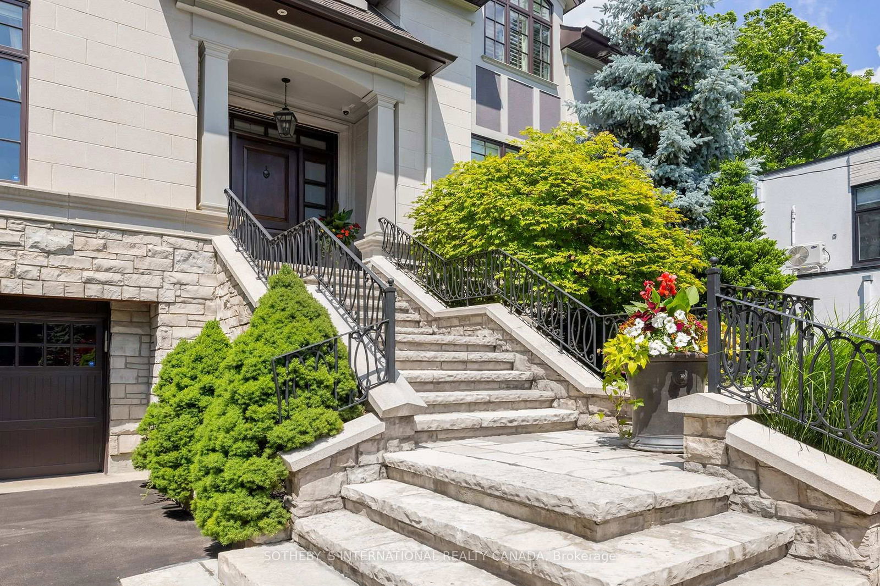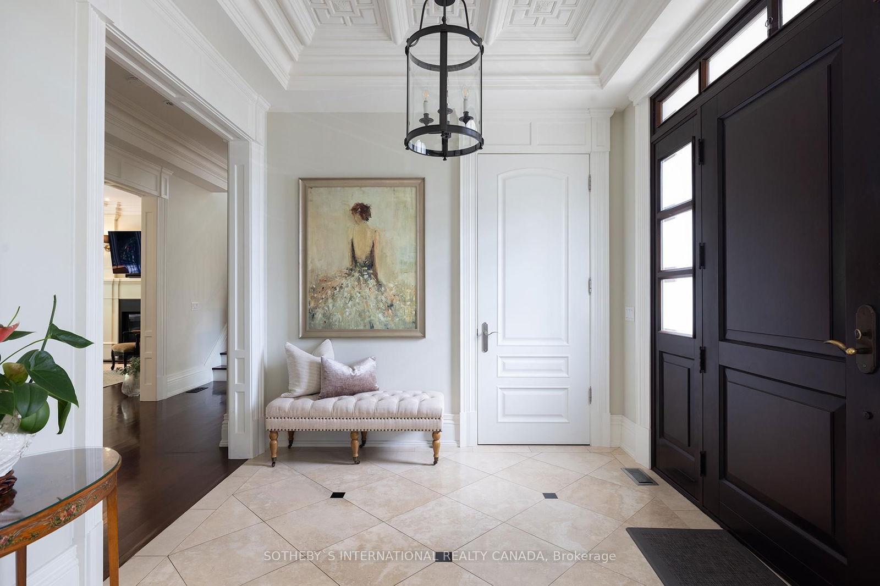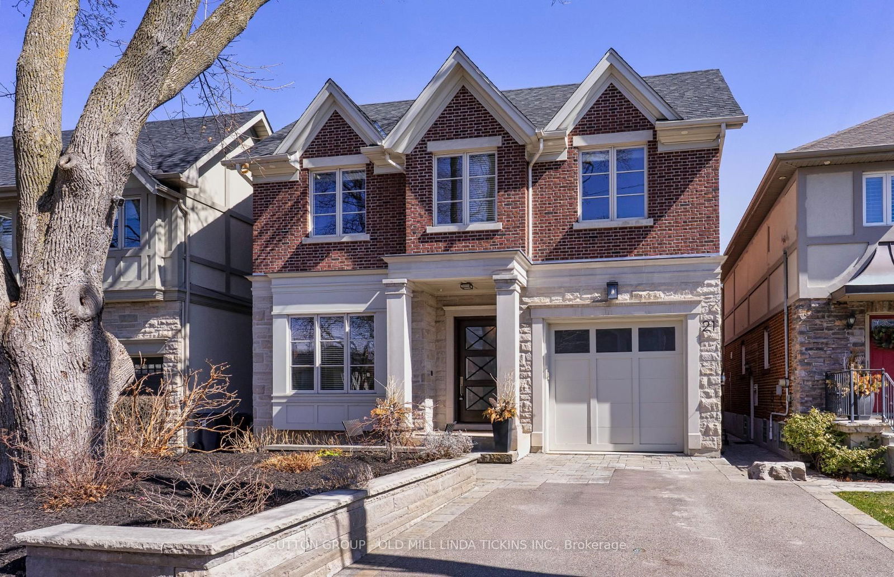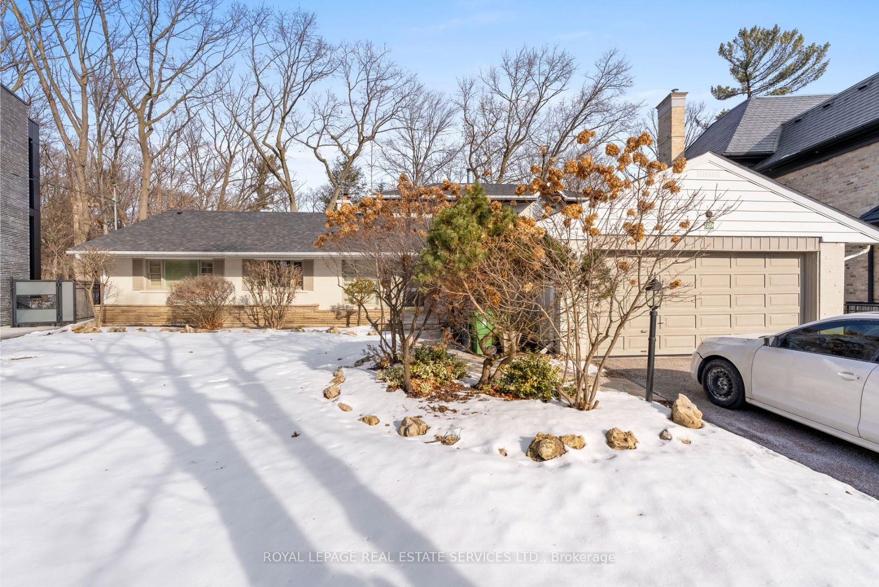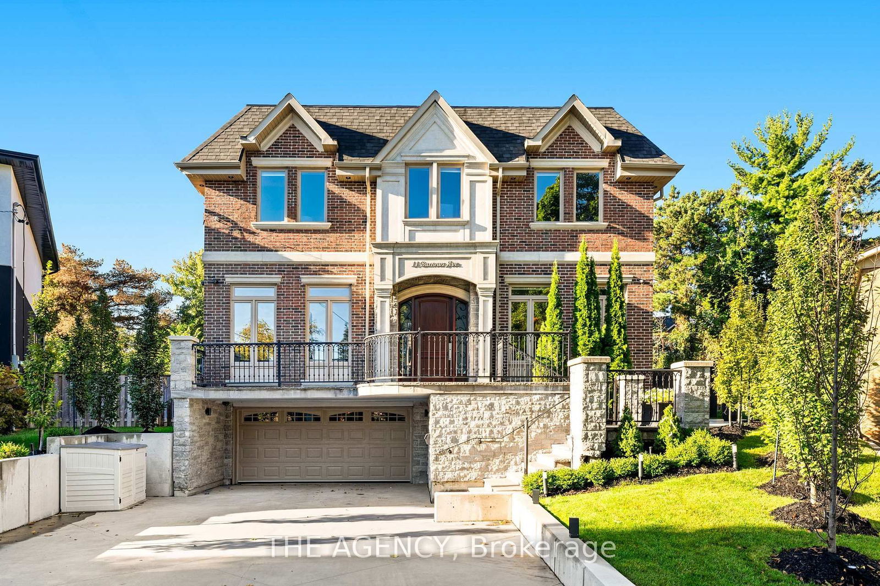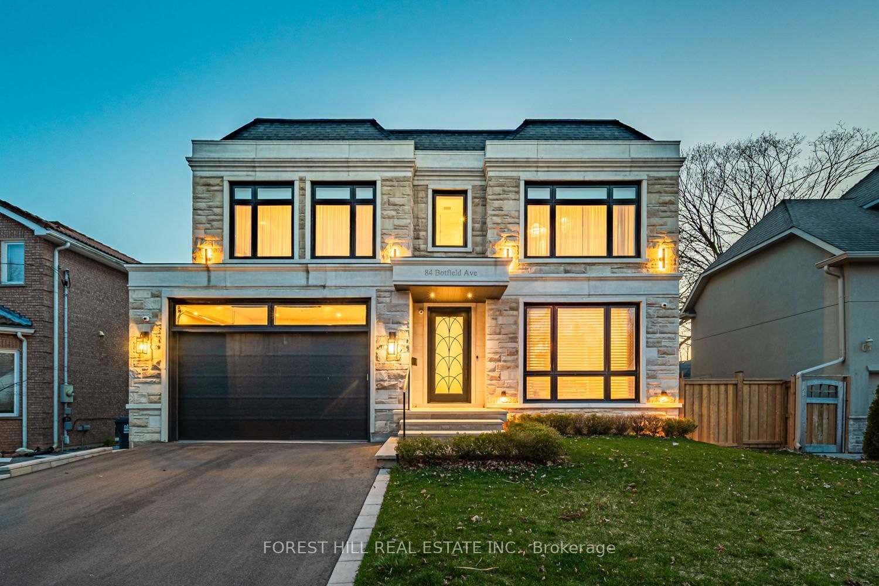Overview
-
Property Type
Detached, 2-Storey
-
Bedrooms
4 + 1
-
Bathrooms
5
-
Basement
Fin W/O
-
Kitchen
1
-
Total Parking
8 (2 Attached Garage)
-
Lot Size
141x60 (Feet)
-
Taxes
$15,865.00 (2024)
-
Type
Freehold
Property description for 73 Wimbleton Road, Toronto, Edenbridge-Humber Valley, M9A 3S4
Property History for 73 Wimbleton Road, Toronto, Edenbridge-Humber Valley, M9A 3S4
This property has been sold 7 times before.
To view this property's sale price history please sign in or register
Estimated price
Local Real Estate Price Trends
Active listings
Average Selling Price of a Detached
April 2025
$2,921,250
Last 3 Months
$2,659,150
Last 12 Months
$2,566,584
April 2024
$2,736,143
Last 3 Months LY
$2,788,303
Last 12 Months LY
$2,533,451
Change
Change
Change
Historical Average Selling Price of a Detached in Edenbridge-Humber Valley
Average Selling Price
3 years ago
$2,214,286
Average Selling Price
5 years ago
$1,482,250
Average Selling Price
10 years ago
$1,625,103
Change
Change
Change
How many days Detached takes to sell (DOM)
April 2025
10
Last 3 Months
13
Last 12 Months
17
April 2024
20
Last 3 Months LY
20
Last 12 Months LY
25
Change
Change
Change
Average Selling price
Mortgage Calculator
This data is for informational purposes only.
|
Mortgage Payment per month |
|
|
Principal Amount |
Interest |
|
Total Payable |
Amortization |
Closing Cost Calculator
This data is for informational purposes only.
* A down payment of less than 20% is permitted only for first-time home buyers purchasing their principal residence. The minimum down payment required is 5% for the portion of the purchase price up to $500,000, and 10% for the portion between $500,000 and $1,500,000. For properties priced over $1,500,000, a minimum down payment of 20% is required.

